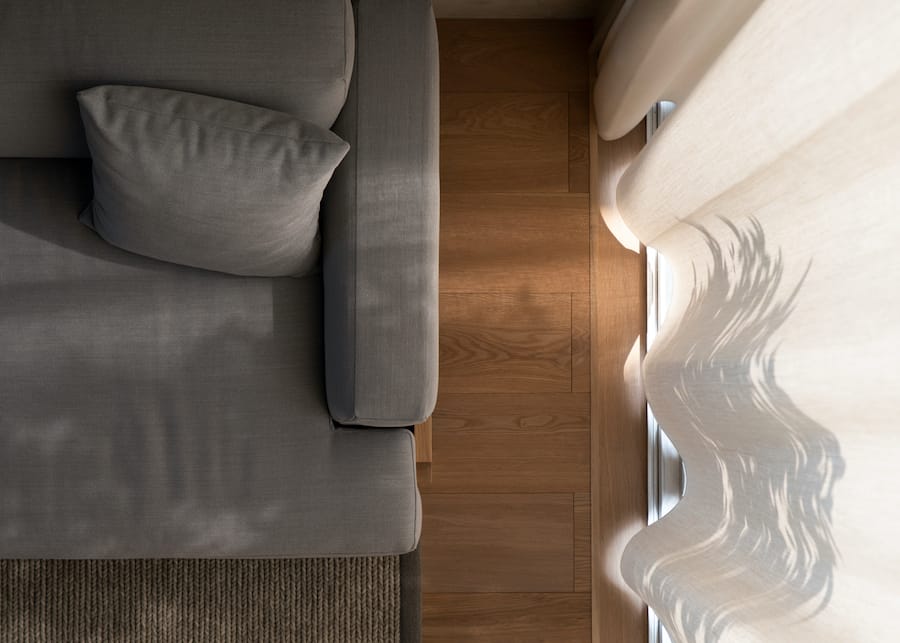About us
Our profession and passion is architecture and construction. At Coworking Tècnics we have worked hard to make projects come true, captured on paper, in ideas, in dreams, for more than 25 years.
On such a small island we all know each other, we exchange experiences, suppliers, technicians and that is what we also wanted to achieve in our work space: Architects, Technicians, engineers, security experts, coaching, financial and tax advisor… we can all find and offer, in the kitchen, on the backyard, having a coffee or a beer after work.
At Coworking Tècnics we want you to leave home to work, but not just work. In this space we intend to create a climate of collaboration, synergies and networking in which we can all enrich ourselves with the experiences of the rest of the community, share the successes, but also the concerns to be able to share and learn from the experiences of others.
In our previous space we lacked privacy, offices, a good kitchen, separate bathrooms… with a shower!
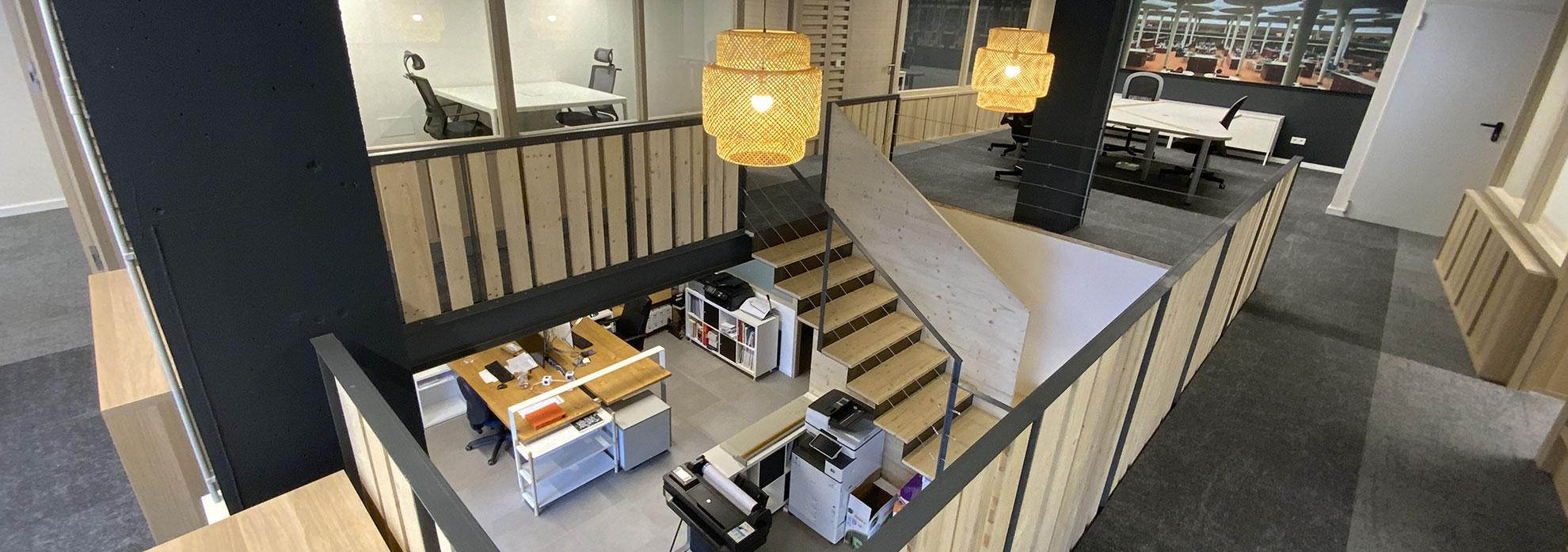
Our values
Collaboration
At Coworking Tècnics we want you to leave home to work, but not just work. In this space we intend to create a climate of collaboration, synergies and networking in which we can all enrich ourselves with the experiences of the rest of the community, share your successes, but also your concerns in order to share and learn from the experiences of others.
Cozy
We understand that starting a professional activity requires resources and means not available to most entrepreneurs, and to solve this we have lovingly designed and created Coworking Tècnics, a modern workspace, with the latest technologies and services for which only e you have to worry about bringing your computer and getting to work immediately.
Trust
Do you want your own area for your things? We have it Do you want a space for your calls or Skype? Enter Do you need a private office? Your keys Do you want a resting place? Sit down Want a coffee? Take You want to work? Come
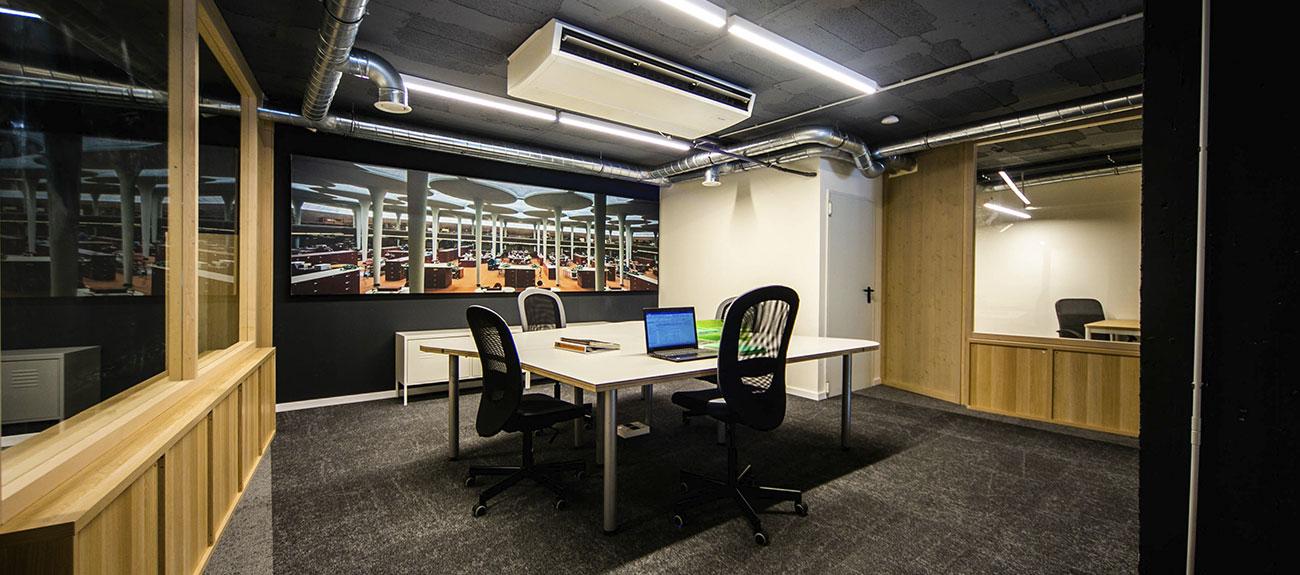
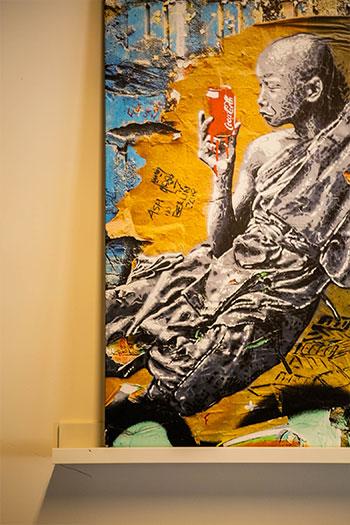
Excited about the project
We were presented with the opportunity to buy a new local, in a prosperous office area, and we did not think much about it.Project and construction in 5 months, with a lot of love and sacrifice, on two floors with all the comforts for our people, who come in, go out, park, go by bike, bus, scooter. The whole family involved in the design, assembly, encouragement and celebrations.
We have distributed the ground floor with the common work space in open office, but with a meeting room, our “confessional” for calls, Skype or small meetings.
We finally have a complete and dynamic kitchen, in which we cook every Thursday in our “Working Kitchen”, as well as bathrooms and a shower.
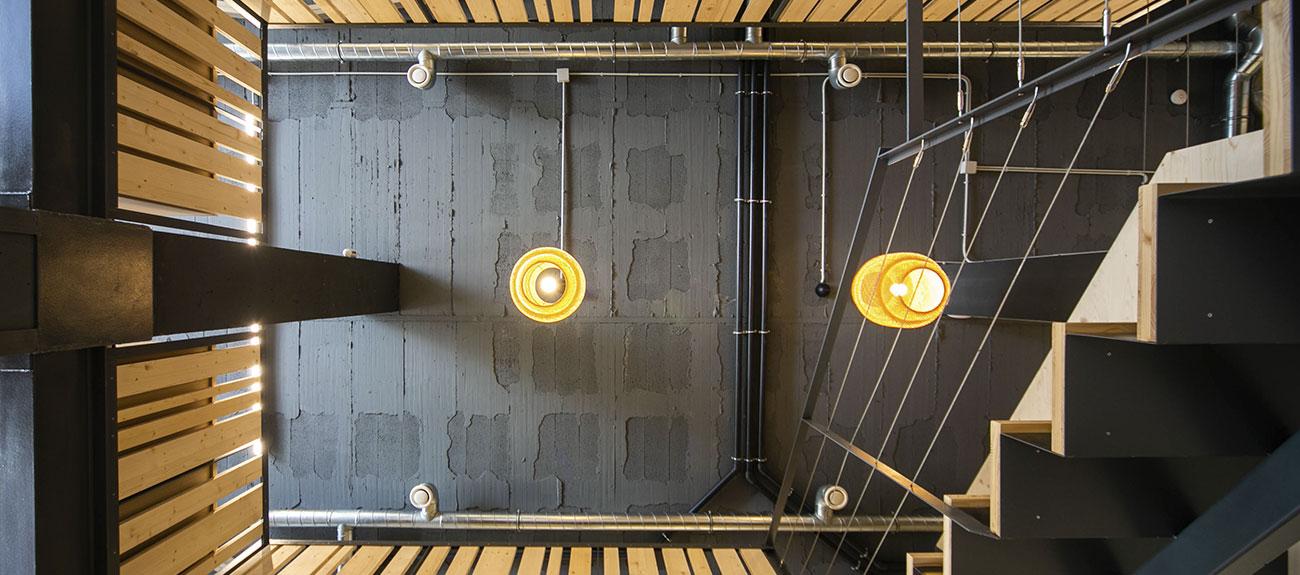
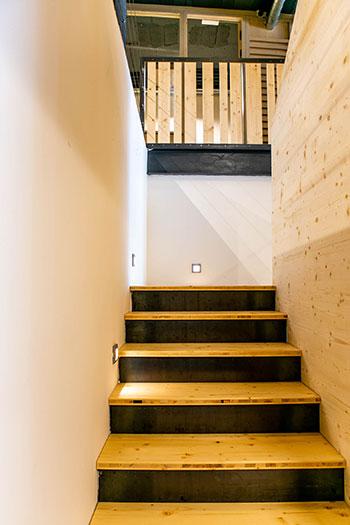
Comfort, light and human relations
On the ground floor, we have honored our inspiring architects: Piano, Foster, Miralles-Tagliabue, FLL Wright or Ferrater with five private offices to start a professional activity that requires resources and means not available to most of entrepreneurs.
From our experience in designing workspaces we have learned that what is essential is comfort, convenience, light and, above all, human relations, which is why physical routes are not linear, space is traversed, enjoyed, dialogues with the light and shadow, they talk in the corridor, in the reception chairs, in the patio.
To achieve this comfort, we have installed underfloor heating to work with a pleasant climate, anti-glare lights and a ventilation system with heat recovery and filters. The warmth of the wood and the carpet invite reflection, peace and concentration.
We have been very respectful in the design and construction, with our surroundings and the environment: We have made the most of the construction materials, we built the railing and the stairs with the remains of the wooden decking of the floors, and we had left over to make table tops, FSC-certified natural wood without varnish, anti-mite carpets and low-consumption LED lights. A recovered kitchen from a work, we bought the kitchen tables in Wallapop and we made the kitchen benches, with a huge packing crate from one of our works.
Now all this effort is rewarded when someone knocks on the door and asks us: I would love to work here.
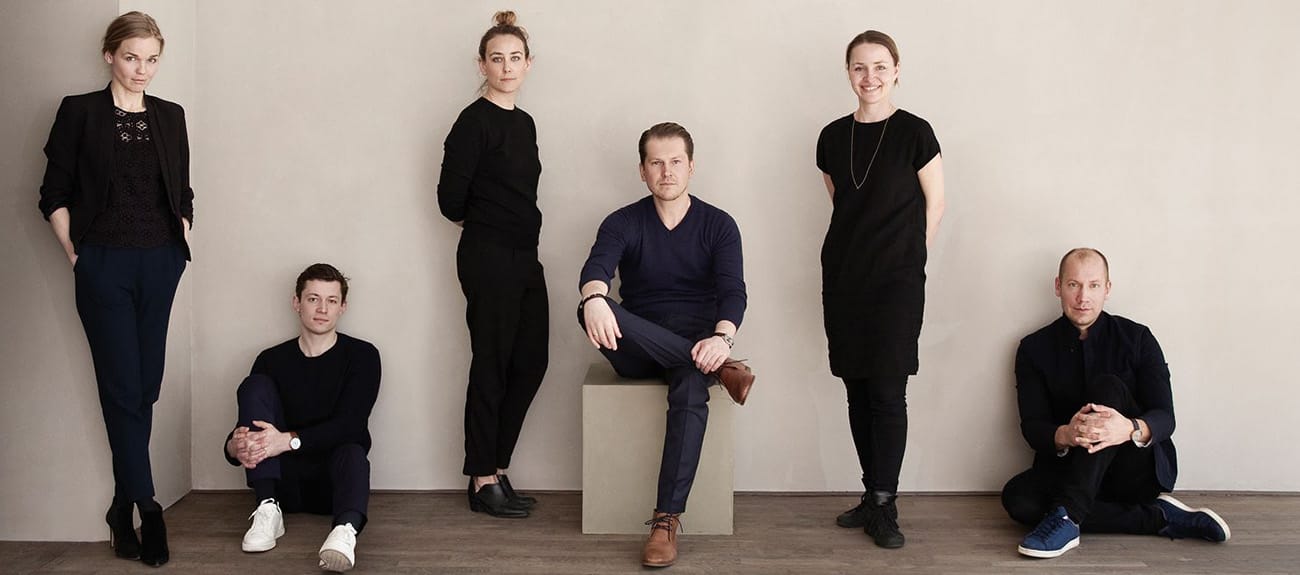
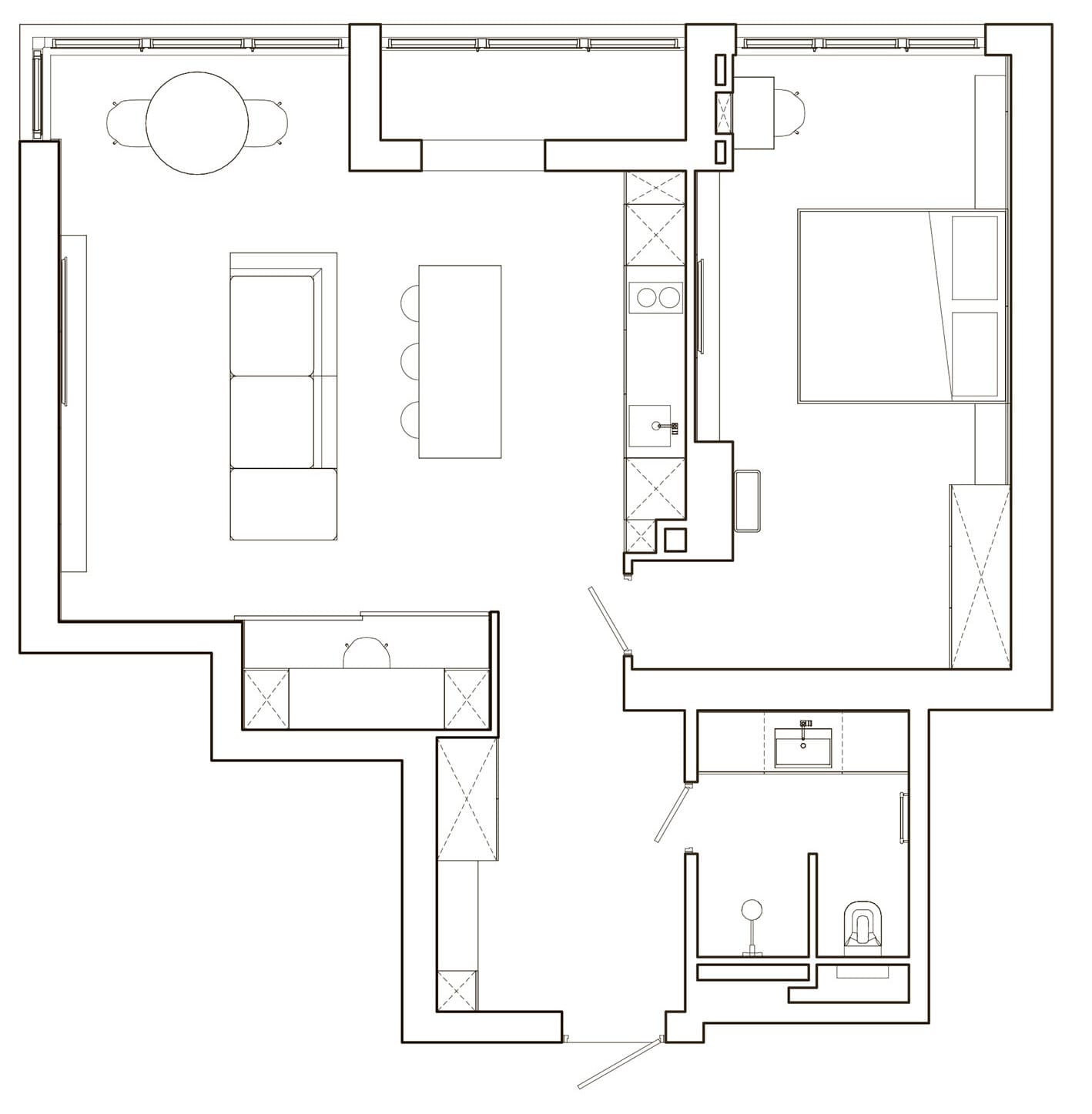
We Create New Digital Experience
Located on King’s Road in the heart of chic and high-end Chelsea, we've designed the first Sticks 'N' Sushi restaurant in London. A richly textured space where Scandinavian and Japanese aesthetics meet through an emphasis on natural materials and an overall sense of contemporary luxury.
01
First Step
Define the Problem
02
Second Step
Brainstorm + Analyze
03
First Step
Develop A solution
Why Everyone Still Loves Scandi-Style
Nam eu mattis purus, id dapibus diam. Ut efficitur hendrerit mauris vitae convallis. Aenean ultricies nunc quis sapien iaculis convallis. Pellentesque ut tempor urna, non pretium arcu.

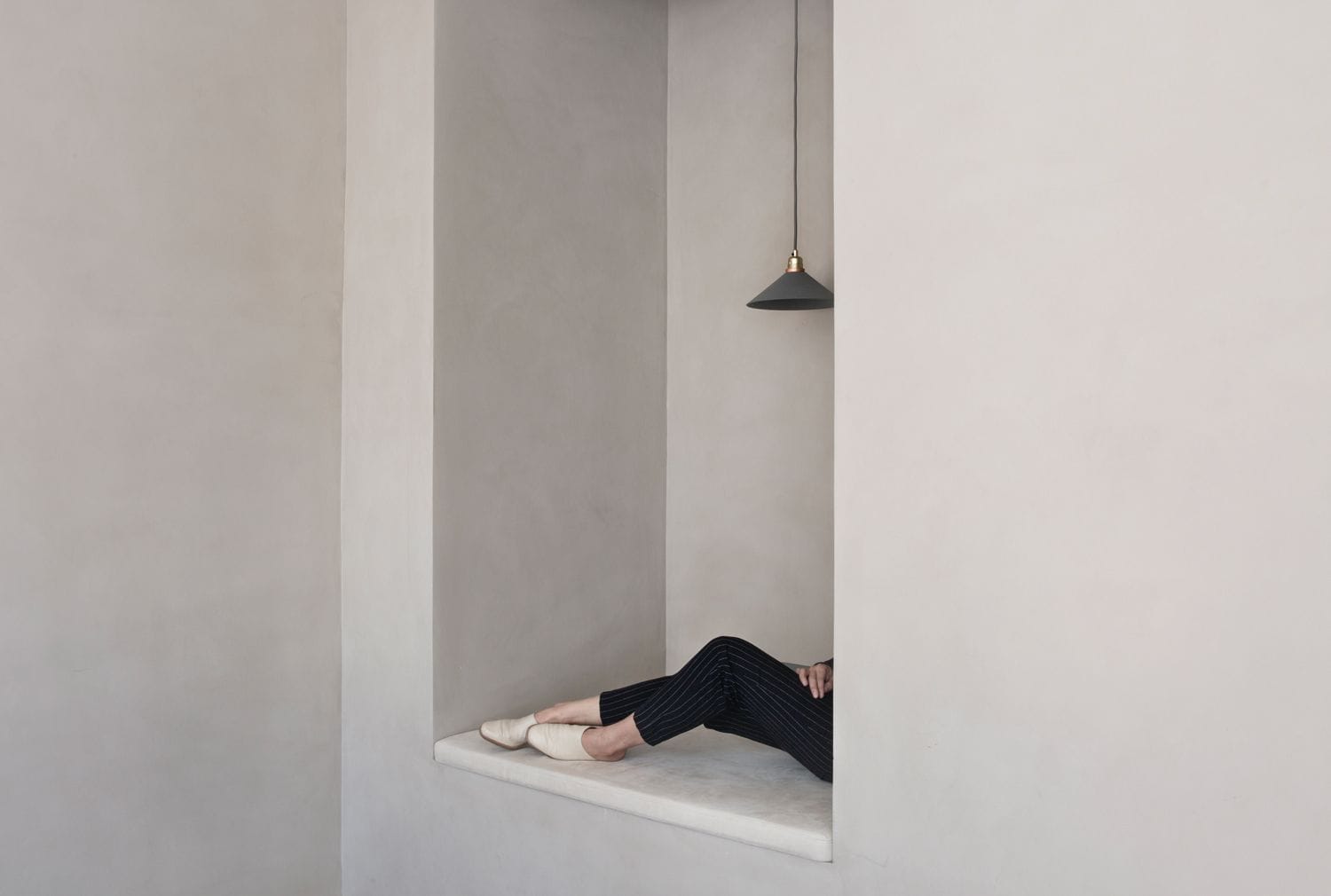
Our Clients
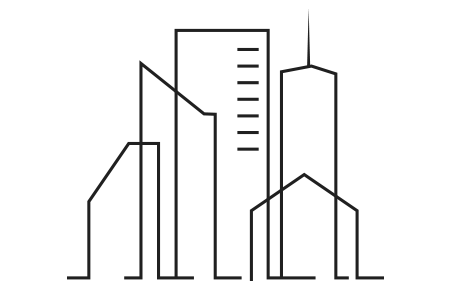
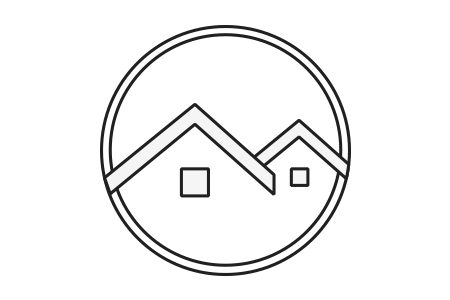
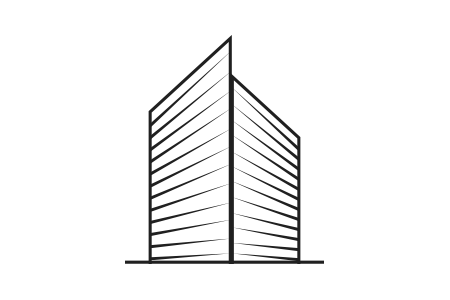
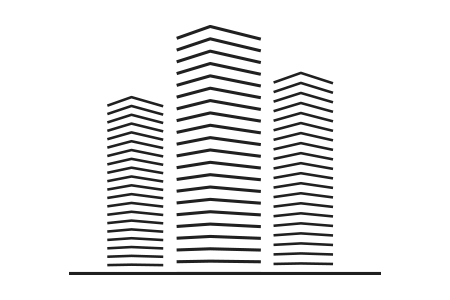
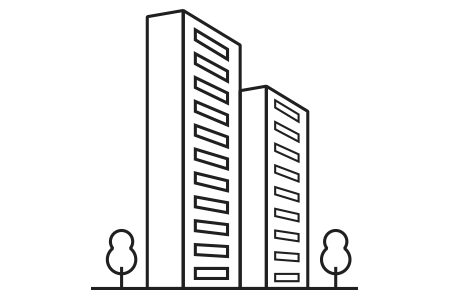
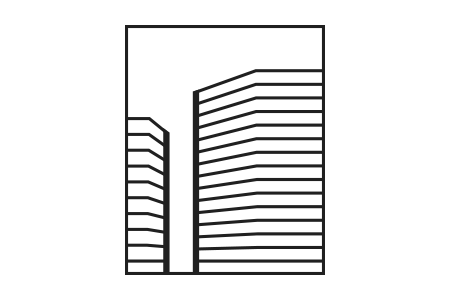

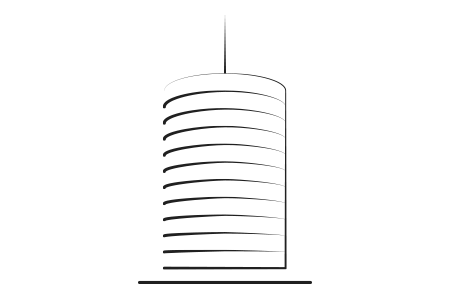
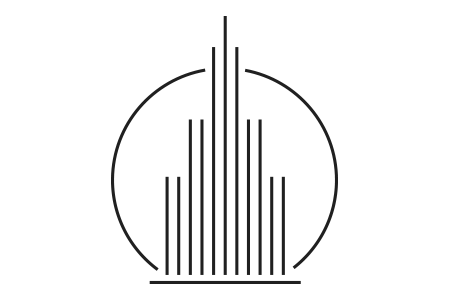


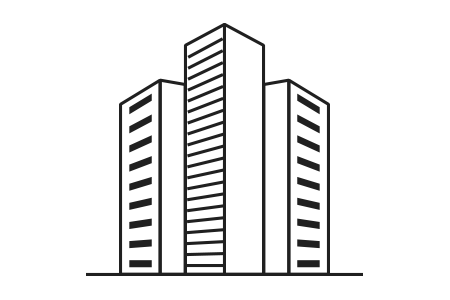
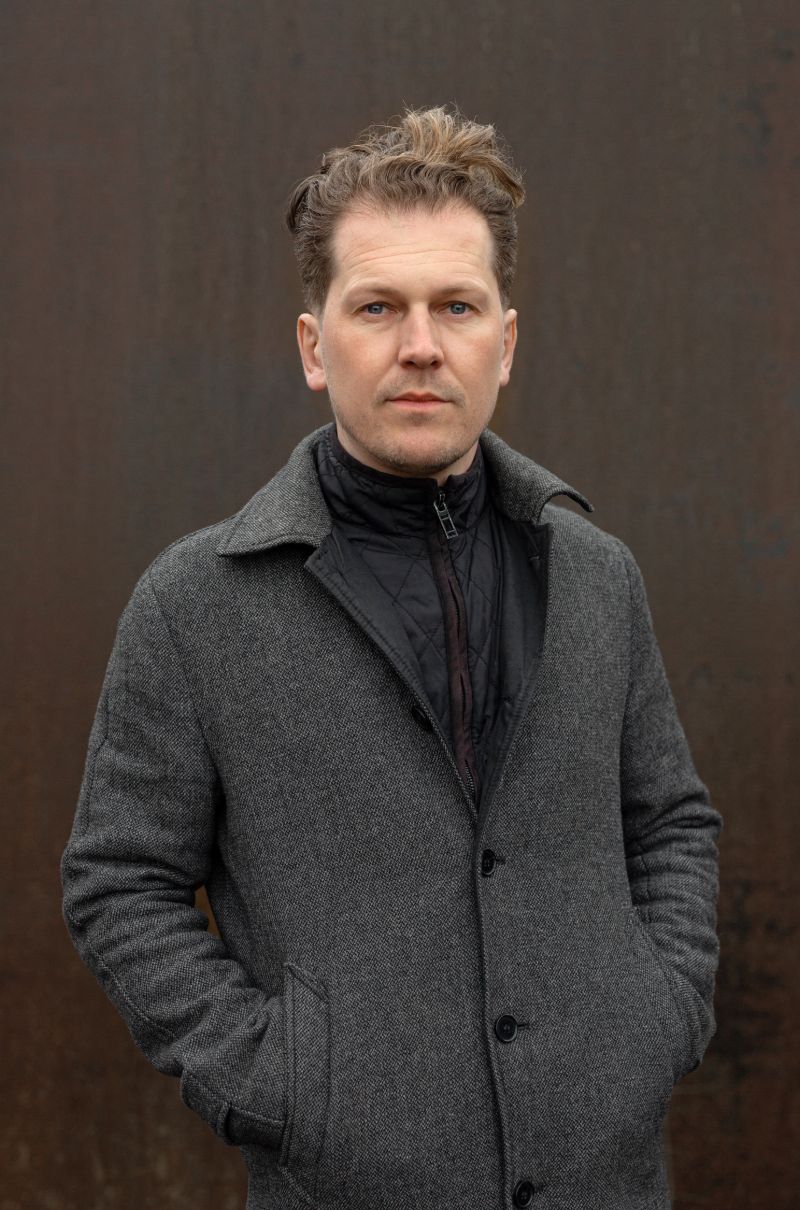
Joshua Mason
Strategist
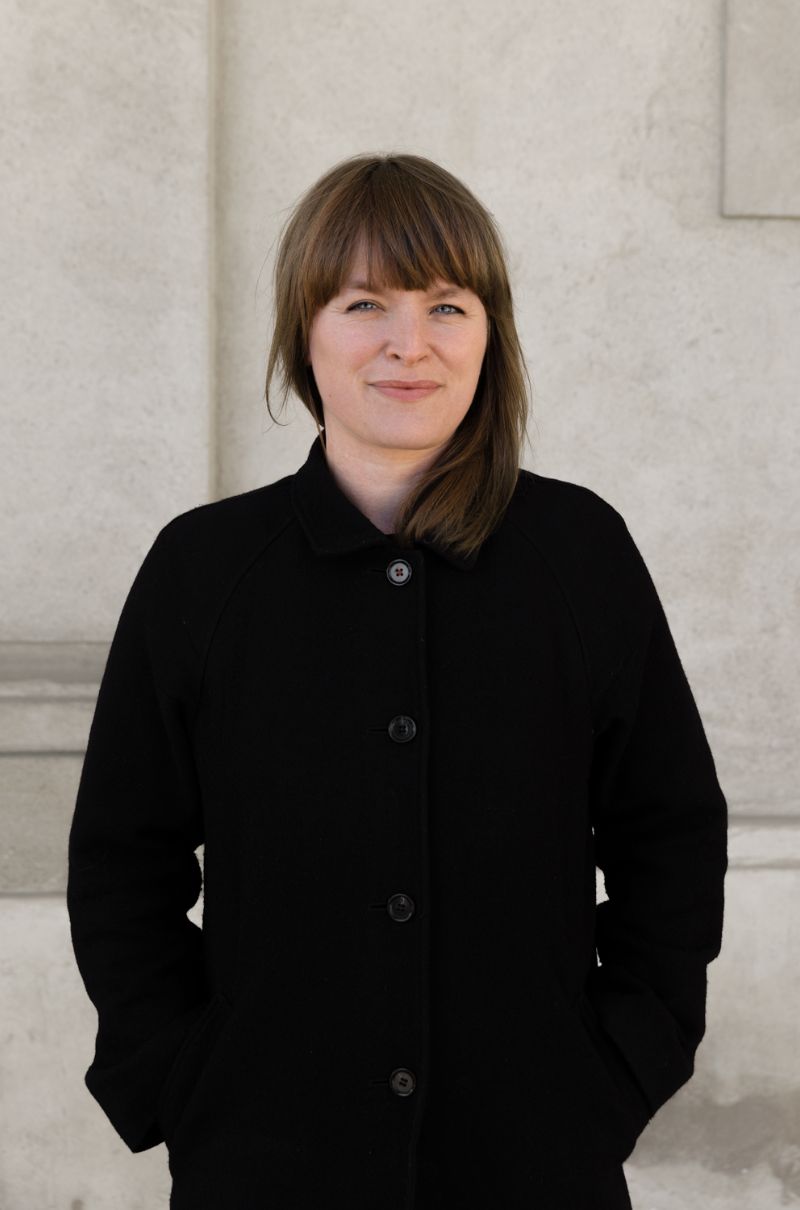
Verna Wintheiser
Project Director
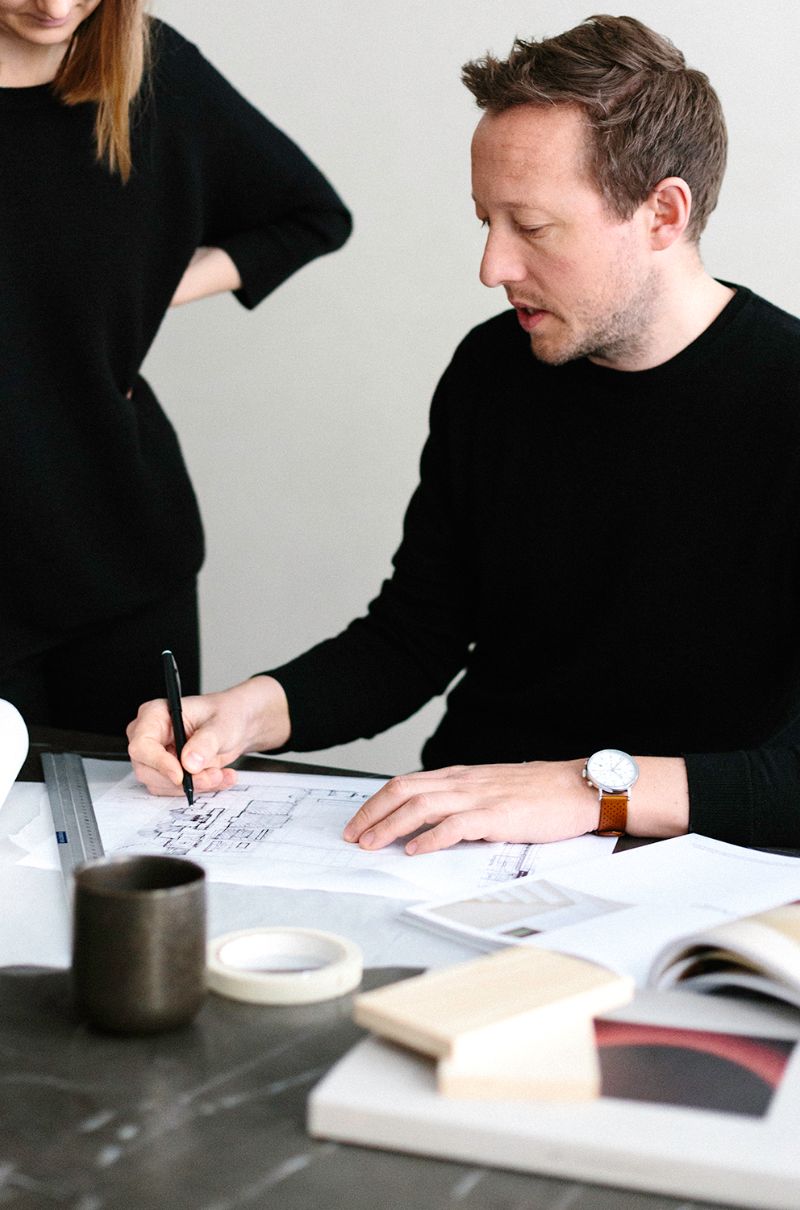
Anik Turner
Front of House
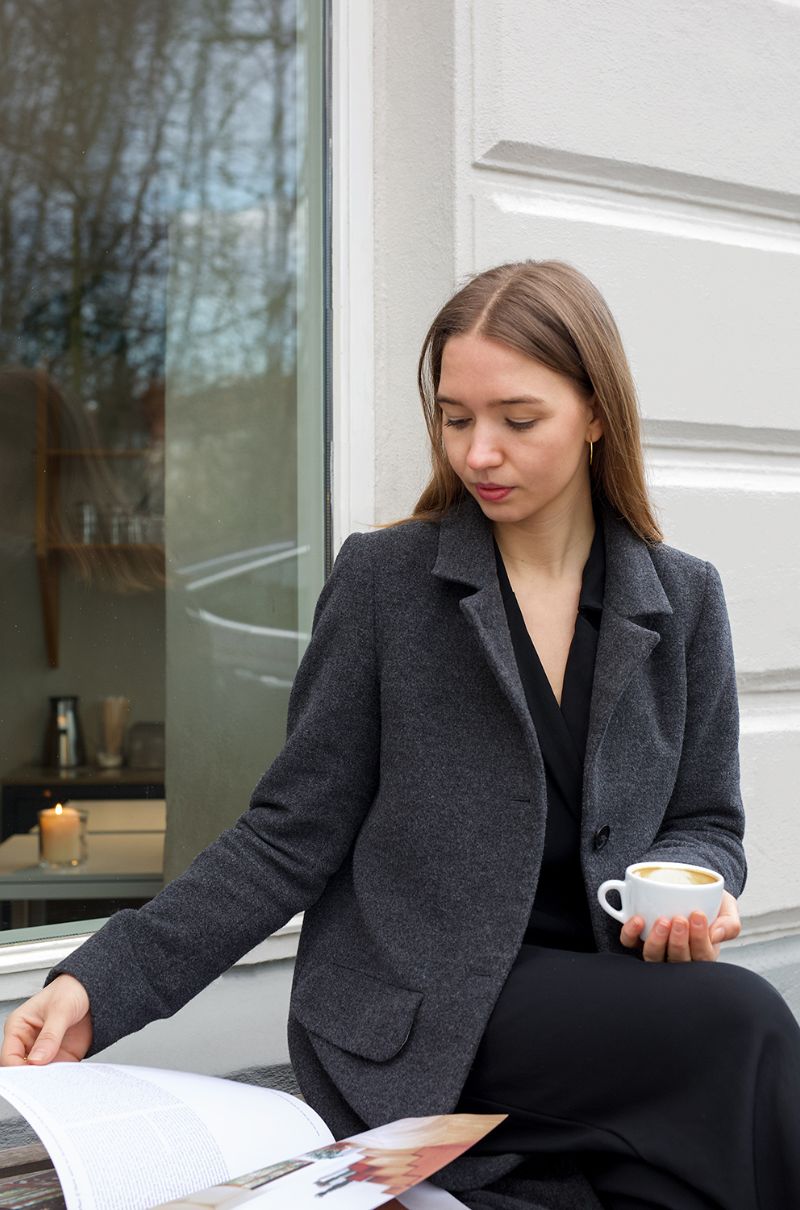
Rosanna Trantow
Editor & Copywriter
